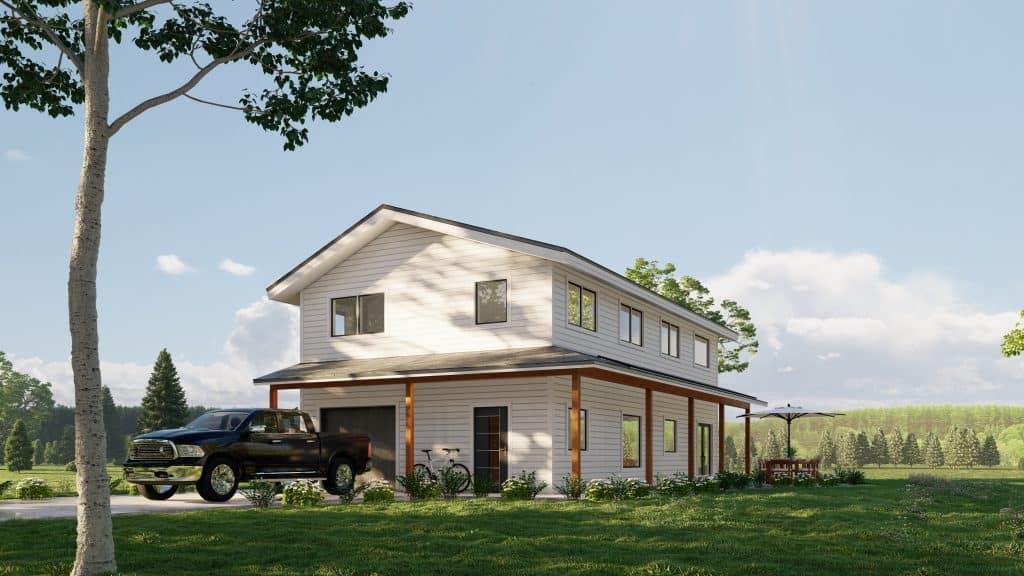The Rigel House is a plan for a net-zero, Green-certified home measuring 2,300 square feet, including 5 bedrooms and 3 bathrooms. It is two stories, and ensures that there is space for all of your needs, even with a larger family.
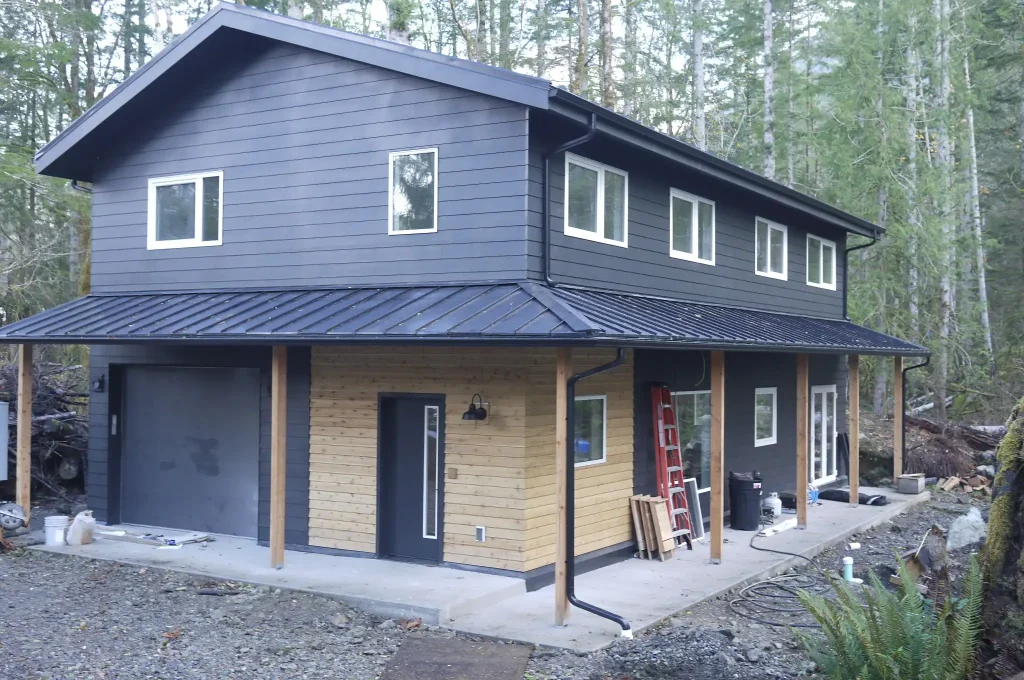
Starting Price: $72,136
The Rigel Floor Plan
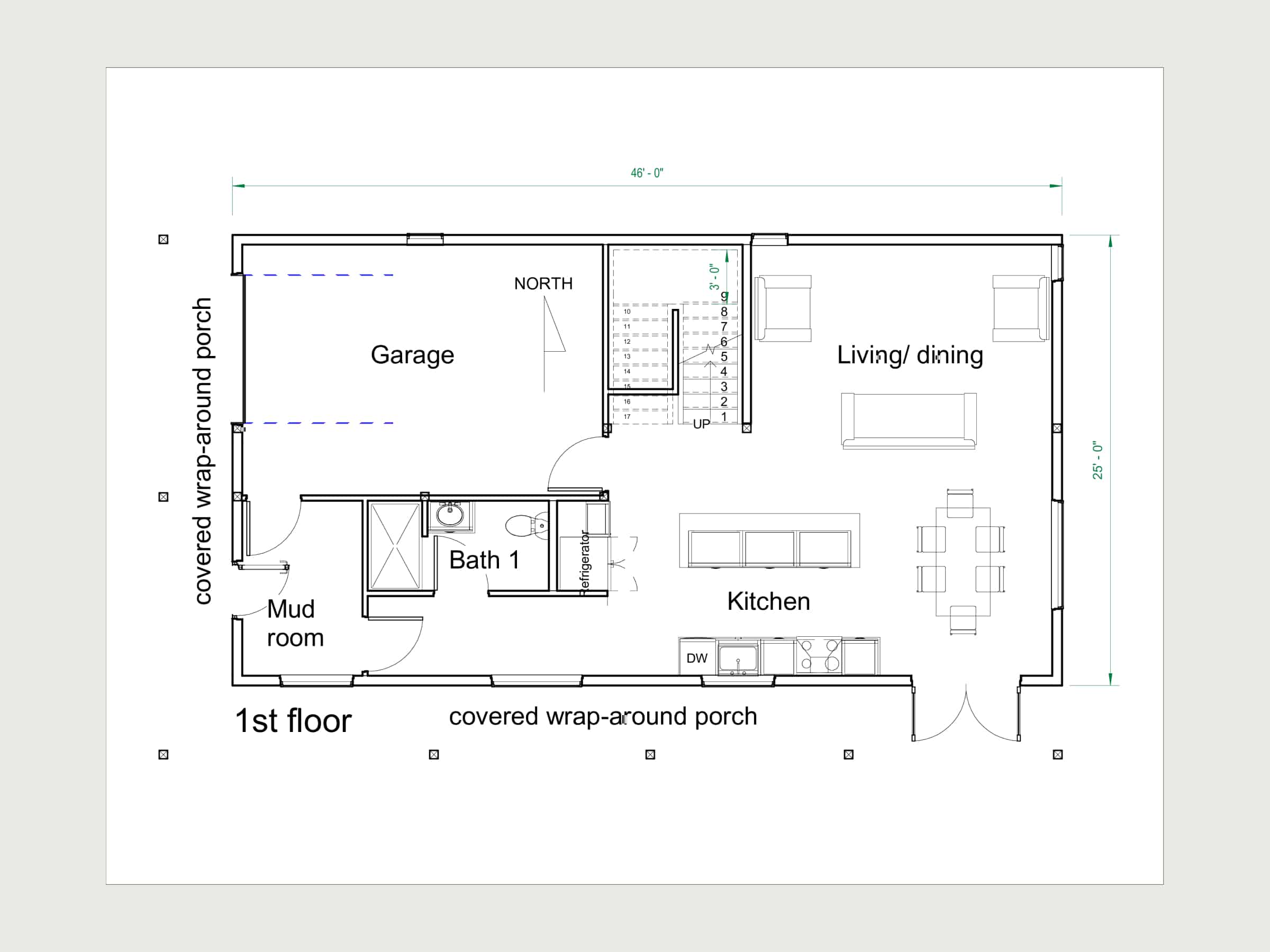
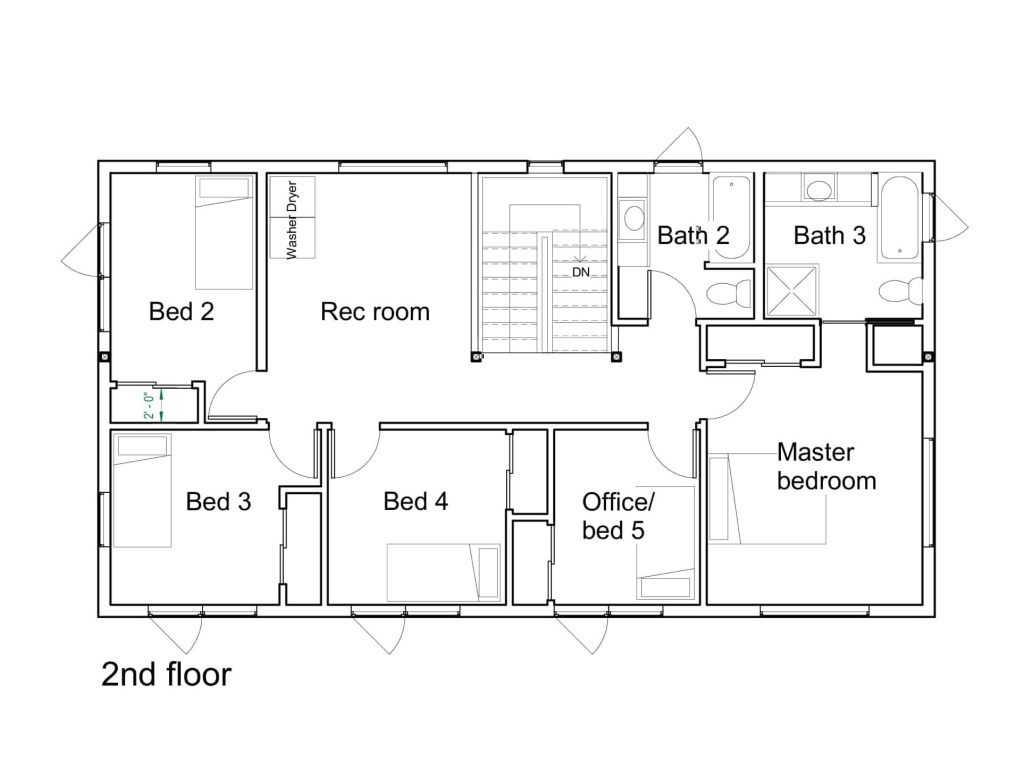
Here are the specs:
+ SIPs shell: 6.5” walls & 12.25” roof· Extreme R-Values: Walls R-24 | Roof R-50
+ Vinyltek triple-pane windows (U-14 to U-16)
+ 4” Slab-on-grade floor for thermal mass
+ 4” R-20 under-slab insulation
+ NuDura insulated concrete forms (ICF) foundation
+ Heat recovery ventilator recovers a minimum of 80% of energy
+ Support for more green features
The lower floor features a combined living and dining room, a kitchen (with a kitchen island), a bathroom, and a mudroom. A covered porch wraps around two sides of the home, providing ample shade and comfort for outdoor activities. There is also a garage, which we’ll discuss in more detail shortly.
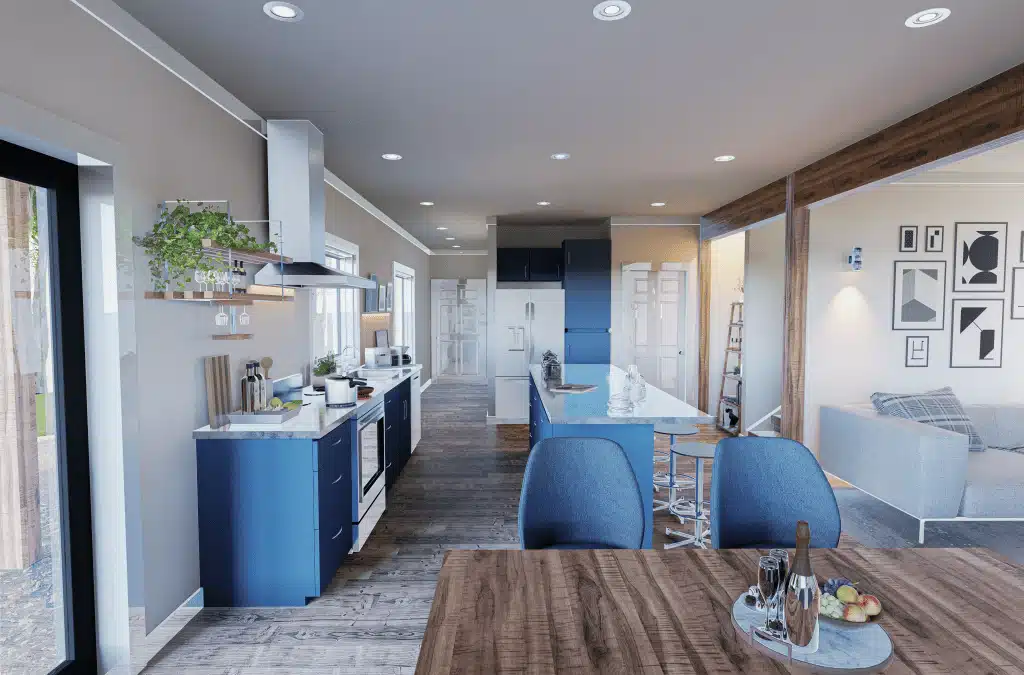


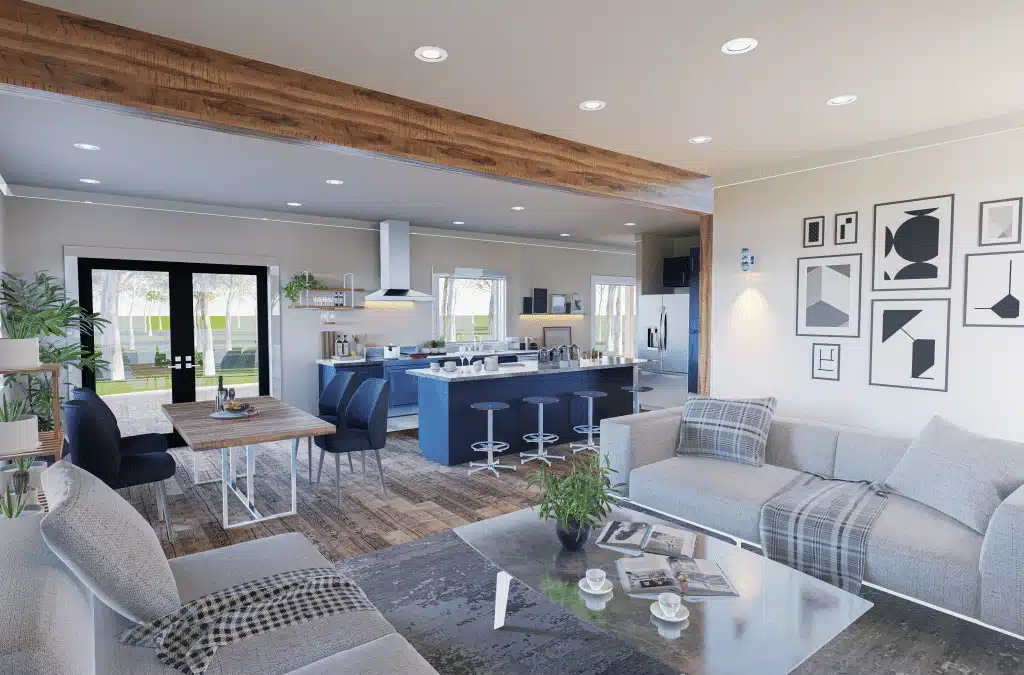
While this house lacks the cathedral ceilings featured in the other plans from Extreme Panel, it has more useable space upstairs. You’ll find five bedrooms upstairs, including the master bedroom, plus a recreation room and two bathrooms. If you wish, some of these bedrooms could be used as home offices, flex rooms, etc.
Let’s return to discussing the garage, which is one of this home’s exciting features. What makes this garage so special is not just its spacious design, but the fact that it is contained within the home’s energy shell.
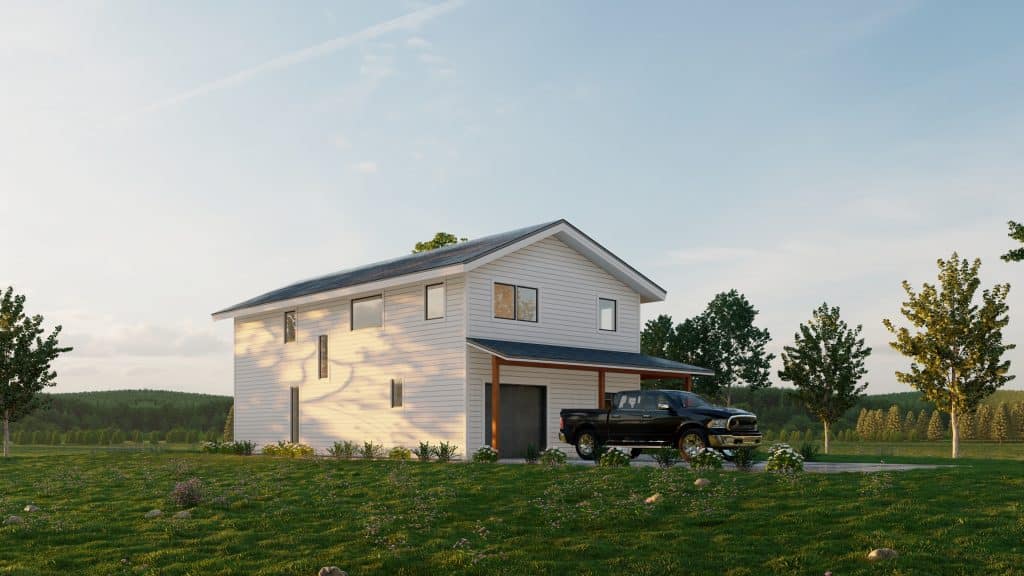
This is a big deal if you spend significant time in your garage working on your projects. You’ll enjoy the same net zero benefits in the garage as you do in the rest of the house (so long as you have the garage door closed).
By contrast, if the garage were not inside the energy shell, you would be in a less temperature-controlled environment that would require more energy if you wanted to heat or cool it. The Rigel garage will stay more comfortable and energy-efficient throughout the year, regardless of whether you decide to make it a fully climate-controlled space.
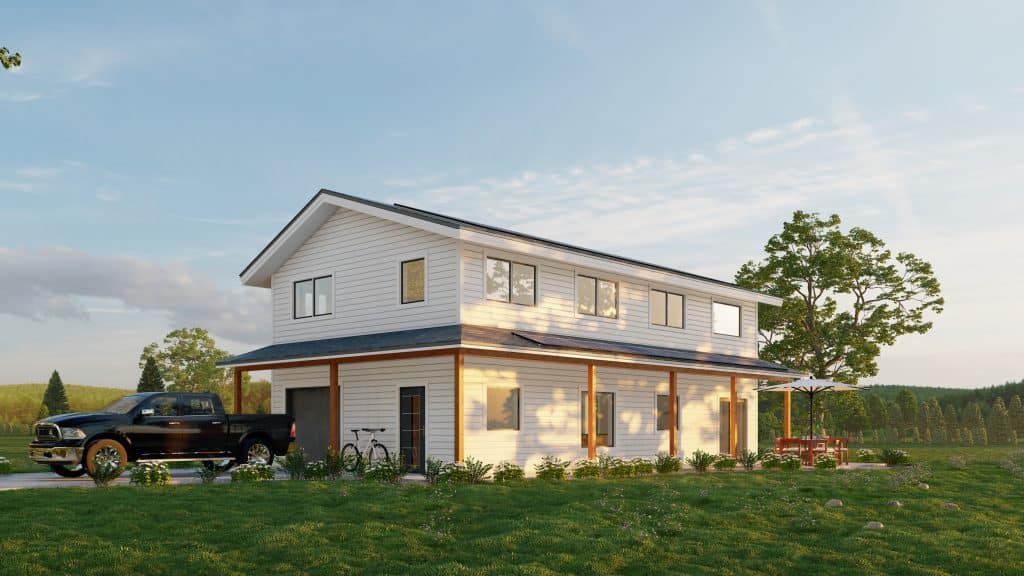
Best For:
The Rigel House is a great choice for larger families in search of SIP panel home plans, as well as eco-conscious homebuyers who expect to get a lot of use out of their garage.
Build Your Dream SIP Panel Home
If you have fallen in love with one of the house plans for SIP panels we just shared with you, you can click on any of the links in this post to get these home plans now. Soon, you will be on your way to building your own energy-efficient, comfortable, and eco-friendly SIP panel house.
