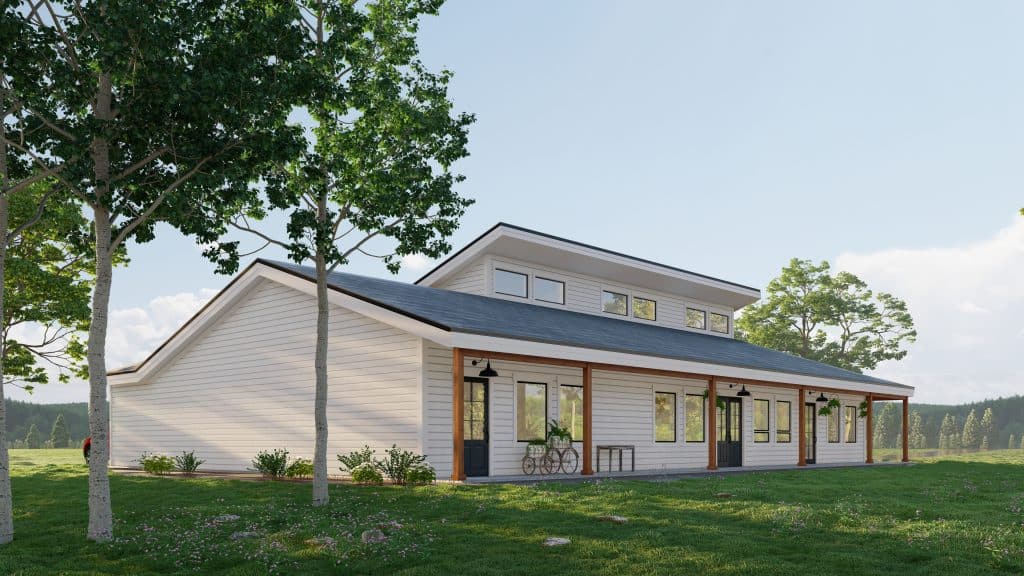The Columba House measures 2,550 square feet, excluding the garage, and features 5 bedrooms and 2.5 bathrooms. The garage features a wood shop adjacent to it, making this a shop house, or “shouse.” It is Green-certified and net-zero.
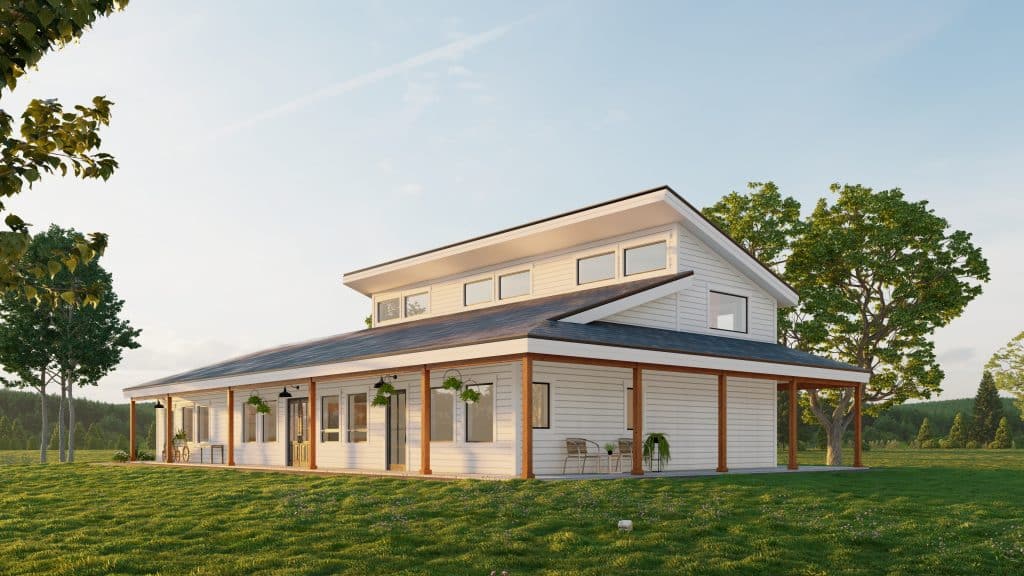
Starting Price: $138,713
Here are some specs:
+ SIPs shell: 6.5” walls & 12.25” roof
+ Extreme R-Values: Walls R-24 | Roof R-50
+ Vinyltek triple-pane windows (U-14 to U-16)
+ 4” Slab-on-grade floor for thermal mass
+ 4” R-20 under-slab insulation
+ NuDura insulated concrete forms (ICF) foundation
+ The heat recovery ventilator is able to recover 80% or more of energy from the outgoing air
+ The home can easily support additional green upgrades such as EV chargers, solar panels, and ATX low-voltage lighting, although these features are not included
Columba Floor Plan


An open floor plan combines the kitchen, living room, and dining room. There is a large, walk-in pantry off the kitchen, and a mudroom with a downstairs bathroom. On the side of the house opposite the garage, the master bedroom and bathroom are situated, with a walk-in closet. There is also a room that could serve as another bedroom, a home office, or flex room.
Three additional bedrooms are located on the second floor, along with the third bathroom. There are two large closets as well.
Other features you will appreciate in the Columba House include a wraparound porch spanning three sides of the house, a kitchen island, and double door access to the south garden. Clerestory windows bring in light from above, making the interior feel open and airy.
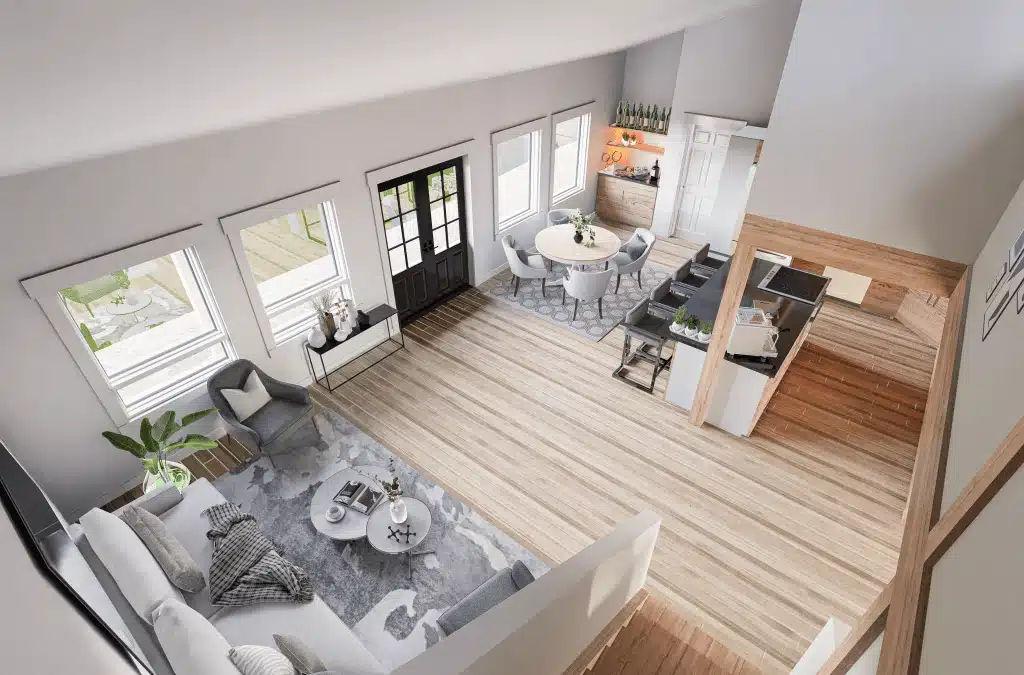
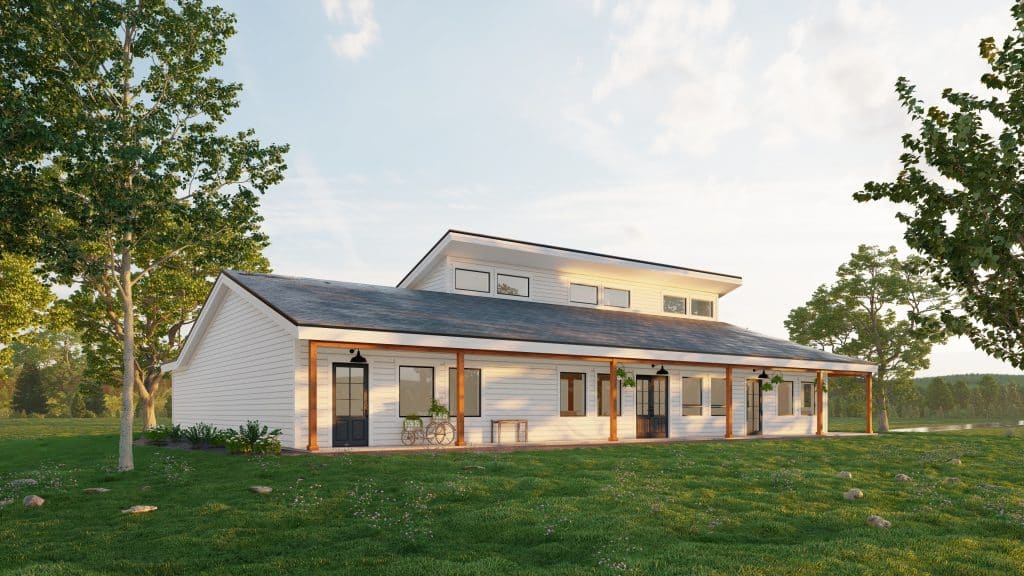
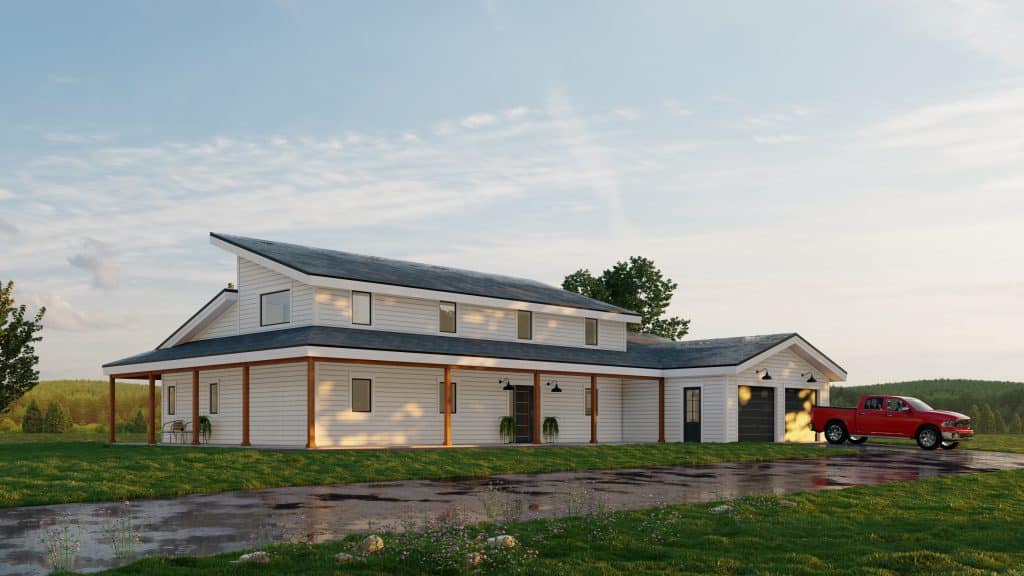
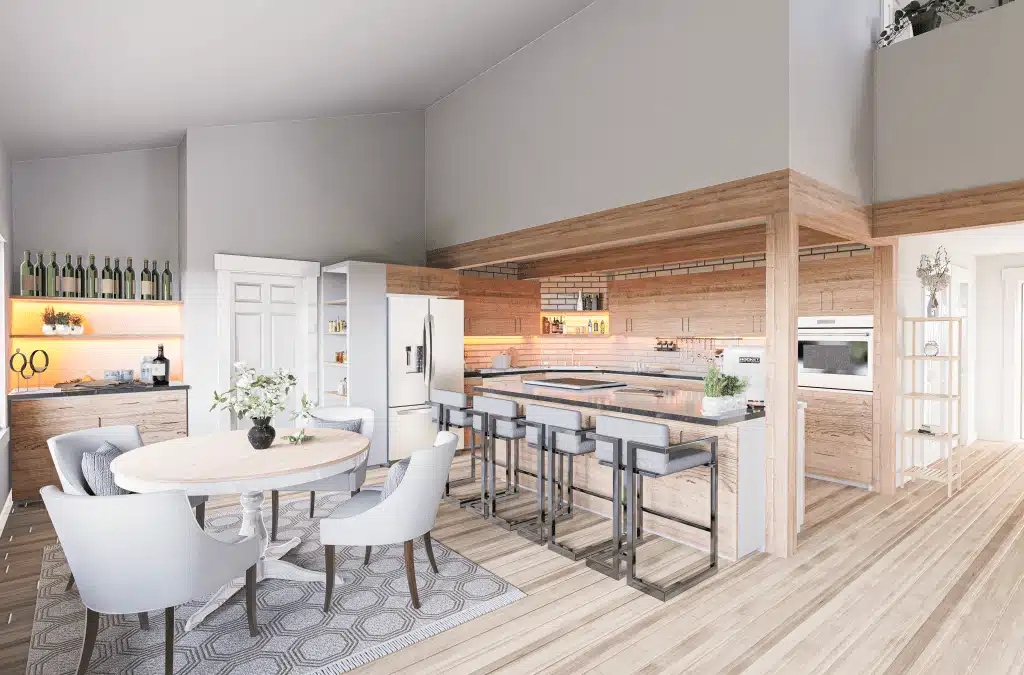

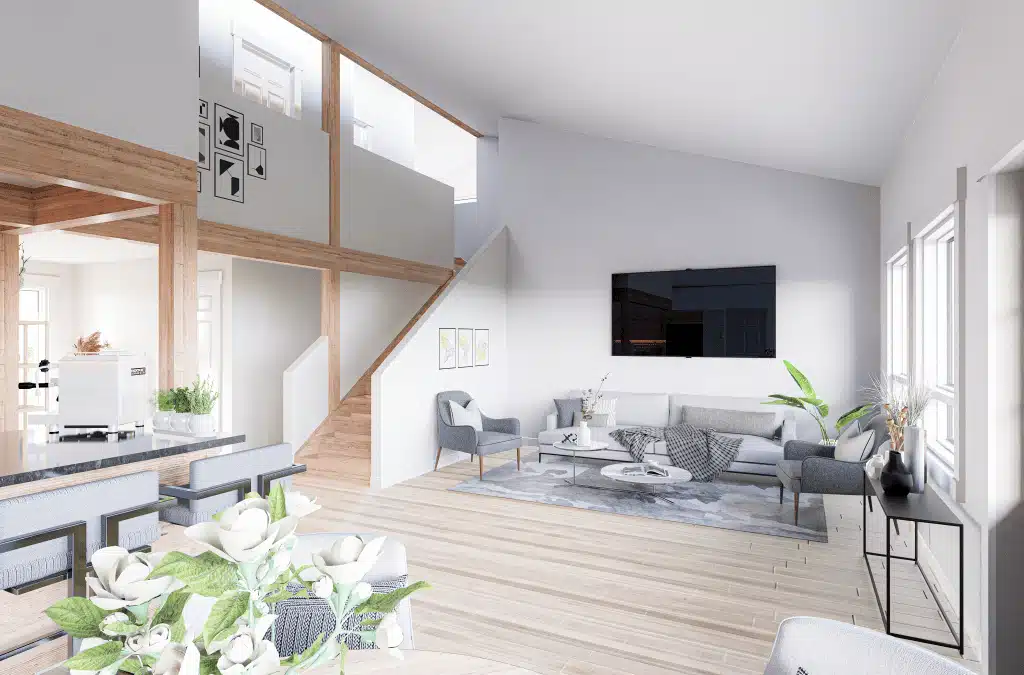

Best For:
This is a great all-around option for those who want a home that is neither very large nor very small.
