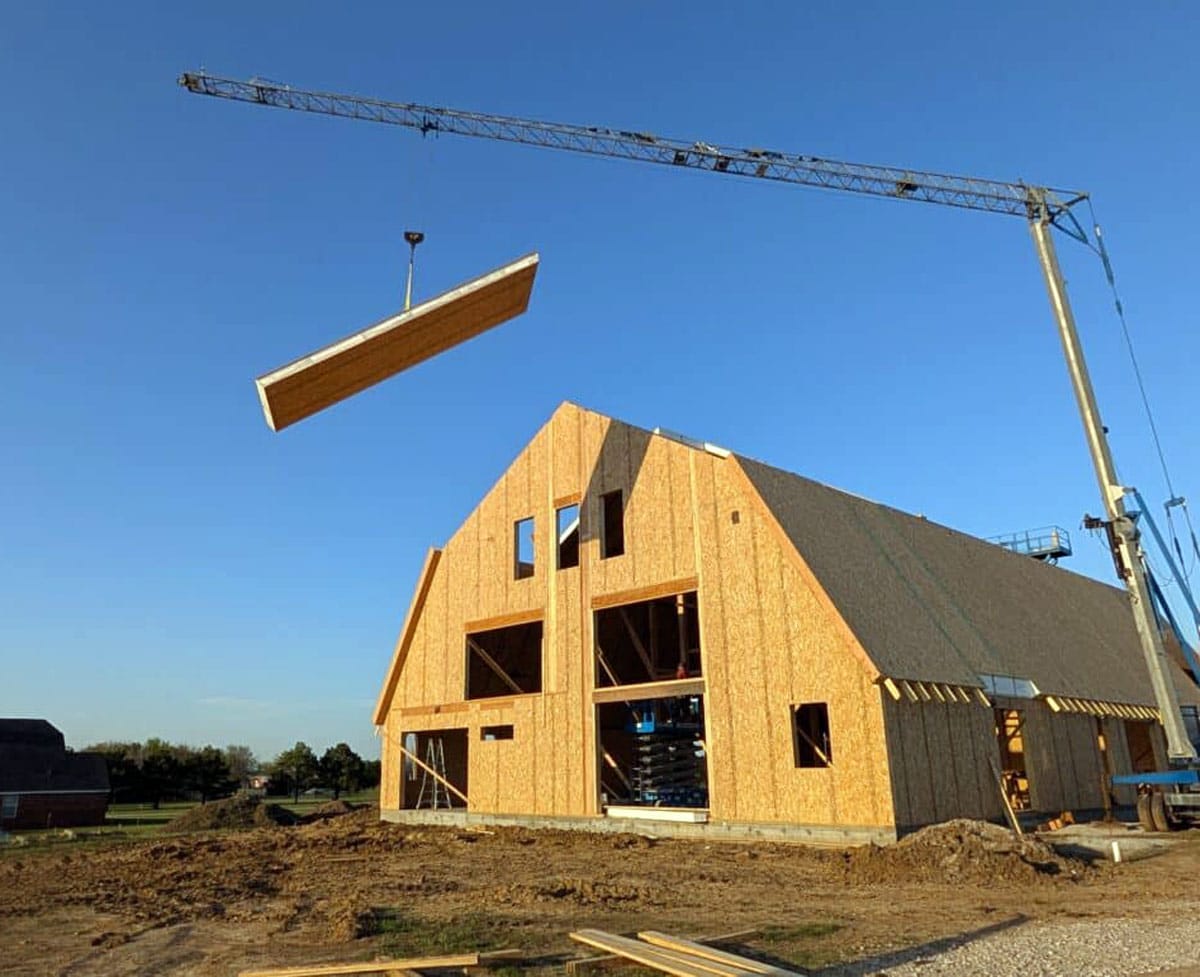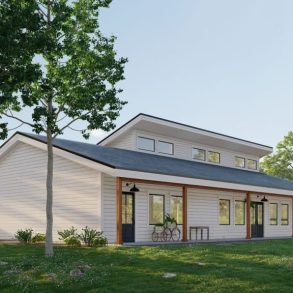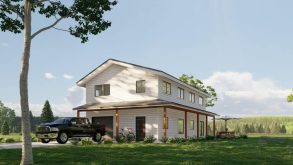Those looking for a smaller tiny home SIP plan will like the Astro House, which measures 1,045 square feet, featuring 2 bedrooms and 2 bathrooms. Starting Price $49,846 Here are some specifications for this Green-certified, net...
SIP Panel Houses
Pre-Designed Structural Insulated Panel Floor Plans
Get A Detailed Quote For Your SIP Kit
We deliver nationwide and can help erect your new SIP package in record time.
For your home to be comfortable and energy-efficient, you should consider building it out of structural insulated panels (SIPs). We now have five beautiful, eco-friendly SIP house packages to choose from. This post will introduce you to them. First, let’s explain a little more about SIPs in case you are not familiar with them.
What are SIPs?
Structural insulated panels (SIPs) are panels which consist of three layers. In the middle is a foam core, which serves as insulation. On either side of it are boards, enclosing it like a sandwich. They are usually made out of oriented strand board (OSB), metal, or plywood.
Why Build a Home with SIPs?
Structural Insulated Panels Provide Many Great Benefits For Residential Construction
SIPs offer outstanding energy-efficiency, around 50% more compared to timber framed structures. They are able to deliver this top-shelf performance thanks to their airtight design, high quality insulation, and reduced thermal bridging.
SIP panel homes tend to be more comfortable to live in than other homes that are not net zero. Heat doesn’t bleed outside as easily in the winter, or enter the home as easily in summer.
The process used to manufacture SIPs can be energy-efficient as well. Both constructing the panels and using them helps you reduce your carbon footprint versus other construction methods and materials.
The SIP manufacturing process is fast compared to other more traditional systems of construction. The panels are prefabricated in a factory, then shipped to your site for final assembly. You can complete your home quickly, with minimal labor and equipment.
The reduced thermal bridging of SIPs helps to prevent condensation, rot and mold inside a building.
Ventilation is easy to control when you have airtight construction with SIPs, letting you keep the air quality in the building clean.
While our focus is on SIPs for residential construction in this guide, they are very well-suited to commercial building applications as well.
Introducing Our SIP Panel House Plans
Now that you’ve had the chance to learn about some of the benefits of SIPs, let’s take a look at the beautiful new SIP panel house plans we are offering. All of these plans are from our recommended SIP manufacturer, Extreme Panel.
Extreme Panel has been manufacturing SIPs for 30 years, making them longstanding experts in the field. Hundreds of buildings feature their panels. This makes them one of North America’s largest manufacturers of SIPs.
Describing their process, they write, “Our panel manufacturing takes place within a precision calibrated factory using custom machinery to achieve one of the highest standards of product quality, consistency, and durability. We add proprietary elements to our panels that reduce labor time onsite and extend the durability of the build for end-users.”
Extreme Panel is dedicated to continuing innovation, which is why they refine their system every year to make it more and more efficient. Their homes are net zero, which makes them excellent for reducing your carbon footprint.
One other reason we highly recommend Extreme Panels is because their homes are very cost-effective. Even those with larger square footages are available for under $100,000.
Now that you know what makes Extreme Panels our SIP manufacturer of choice, let’s check out the SIP panel home plans.
Featured SIP Floor Plans
Environmentally friendly net zero packages from our partner Extreme Panel
Get A Detailed Quote For Your SIP Kit
We deliver nationwide and can help erect your new SIP package in record time.




