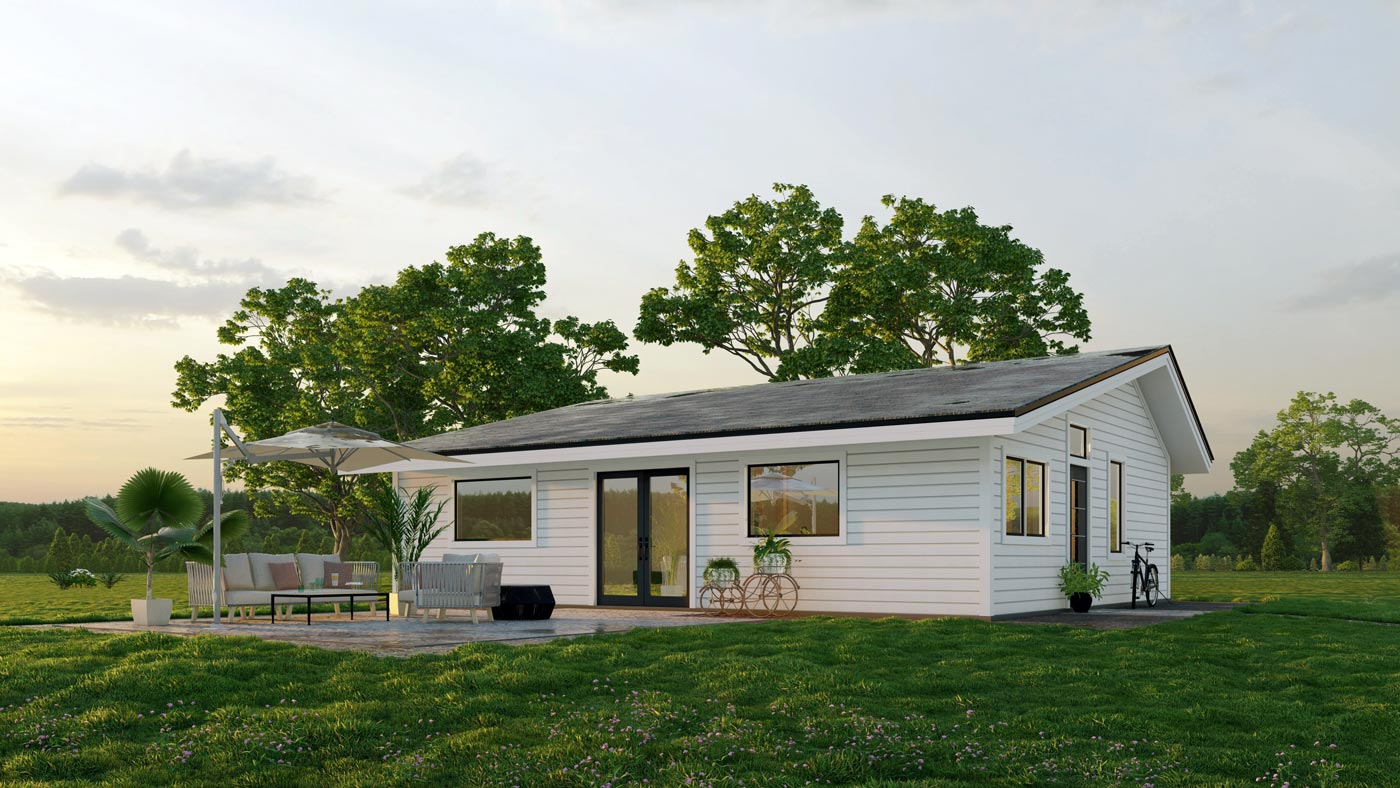Those looking for a smaller tiny home SIP plan will like the Astro House, which measures 1,045 square feet, featuring 2 bedrooms and 2 bathrooms.
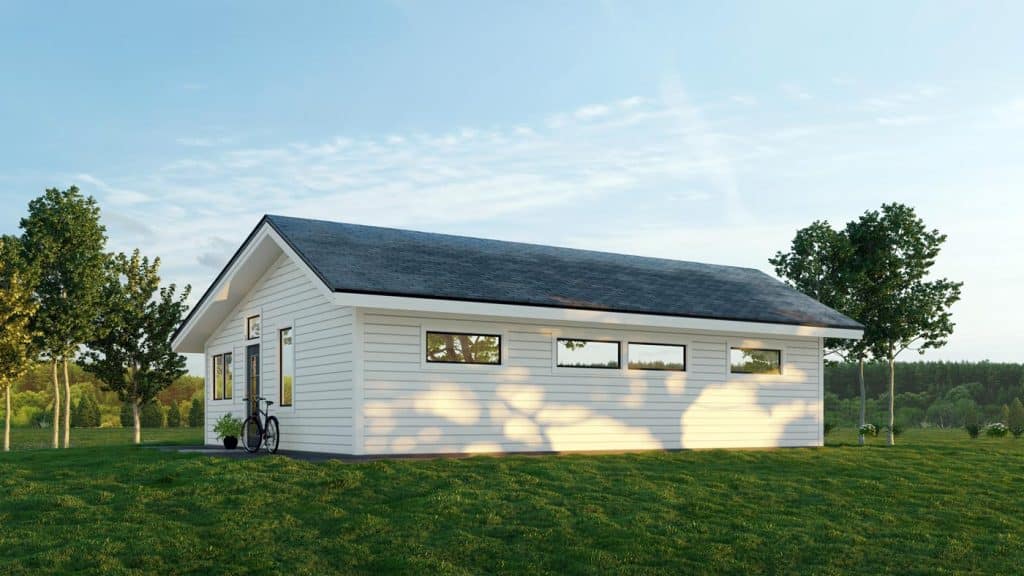
Starting Price $49,846
Here are some specifications for this Green-certified, net zero house plan:
· SIPs shell: 6.5” walls & 12.25” roof
· Extreme R-Values: Walls R-24 | Roof R-50
· Vinyltek triple-pane windows (U-14 to U-16)
· 4” Slab-on-grade floor for thermal mass
· 4” R-20 under-slab insulation
· NuDura insulated concrete forms (ICF) foundation
· Heat recovery ventilator recovers a minimum of 80% of energy from outgoing air
· Support for additional green upgrades
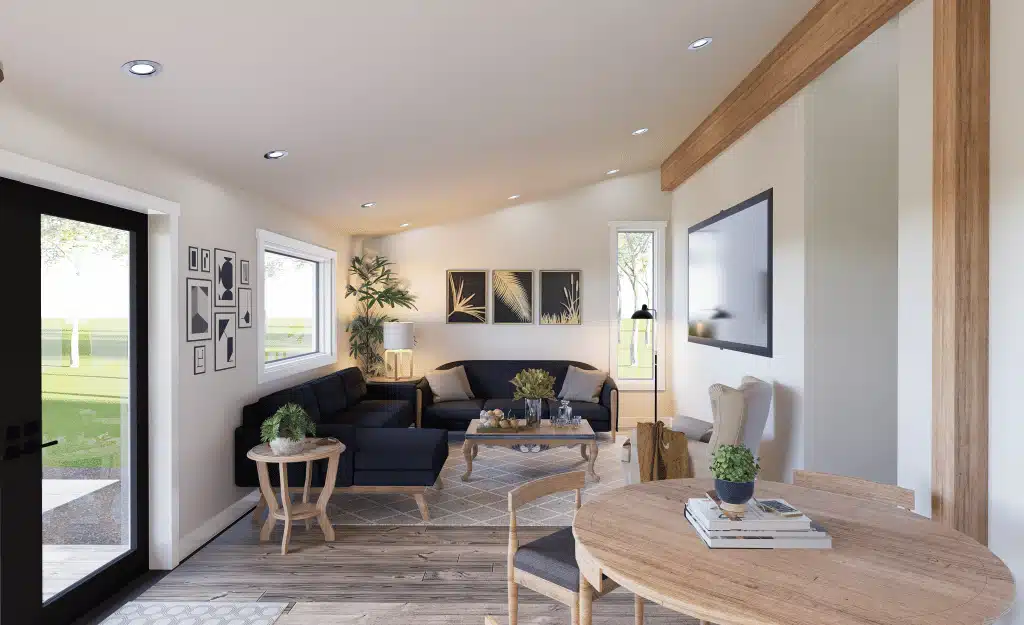
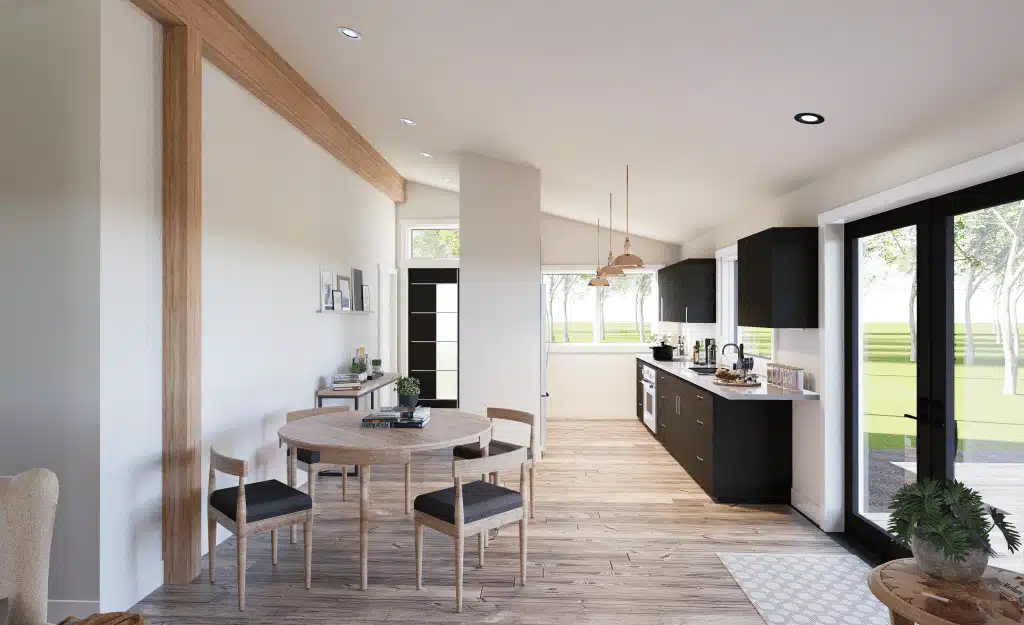

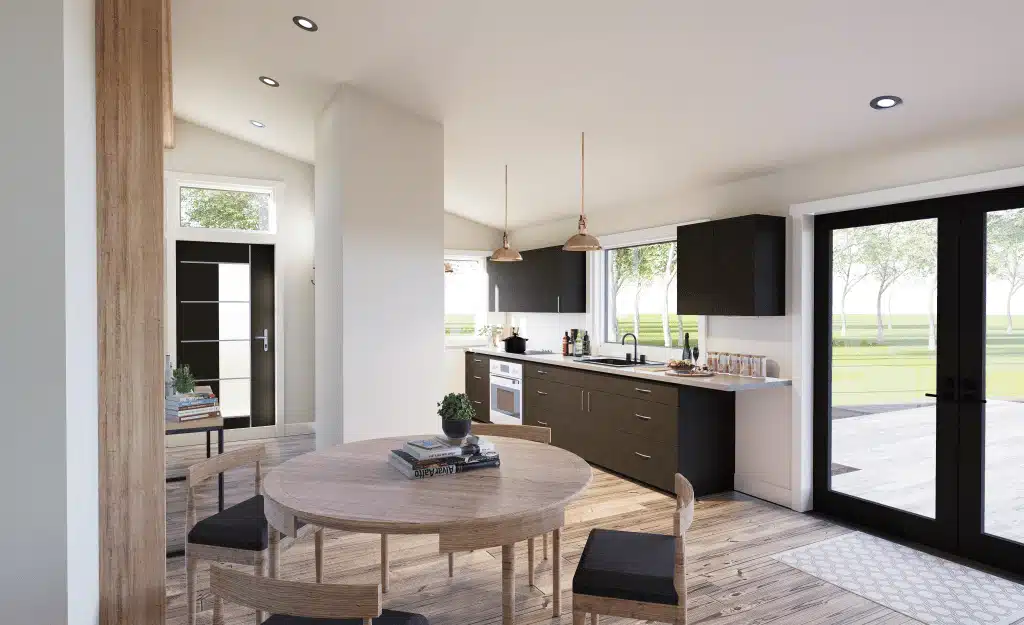


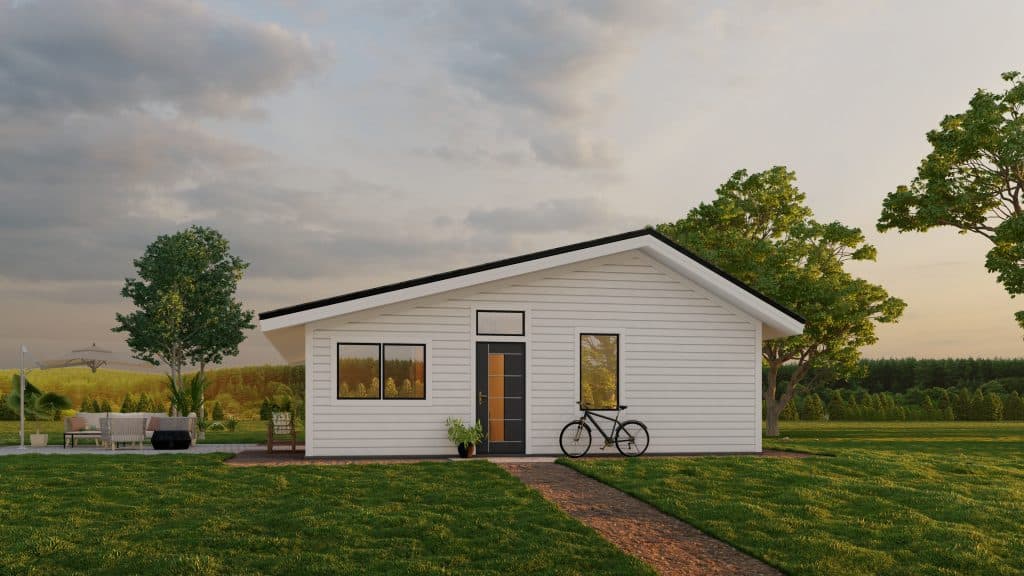
The layout of the home is split into two main sections. One includes the common areas at the front of the house, while the other includes the bedrooms at the back.
The front doors of the house open on a combined kitchen, living room, and dining area, plus an additional entrance on the side of the home.
A doorway between the dining and living room areas leads into a small hallway in the back section of the house. Separate doors lead into each of the bedrooms. There is a hall bathroom available to the person who resides in the first bedroom (or anyone else). The second bedroom has its own ensuite bathroom.
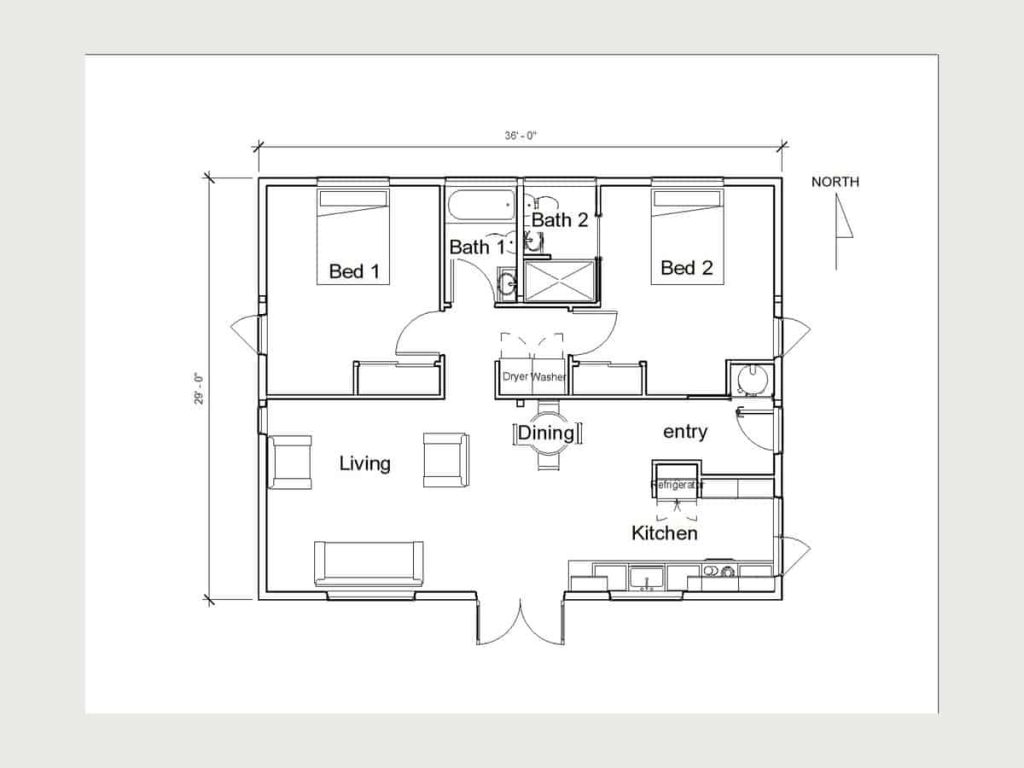
Best For:
We recommend this floor plan to people who want an SIP panel home that is on the smaller side, with a simple, one-story layout.
